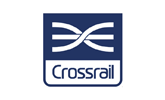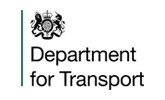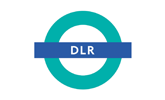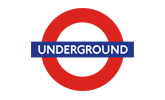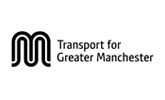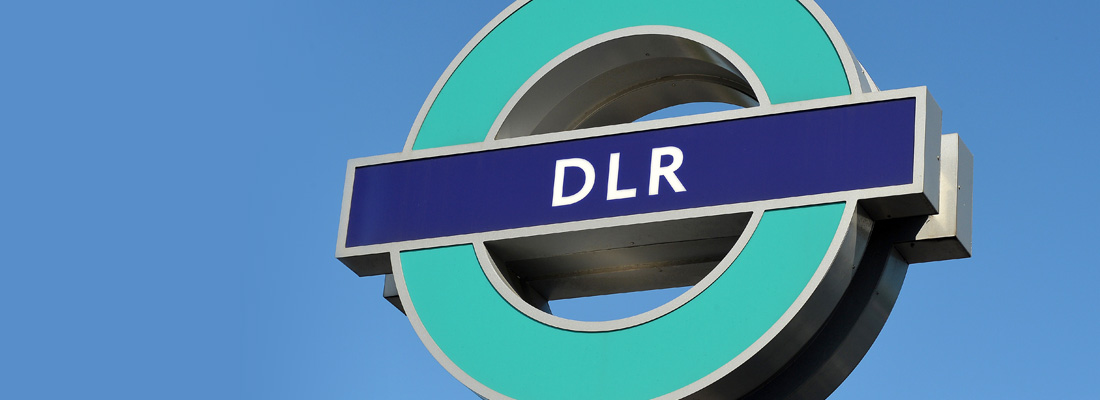
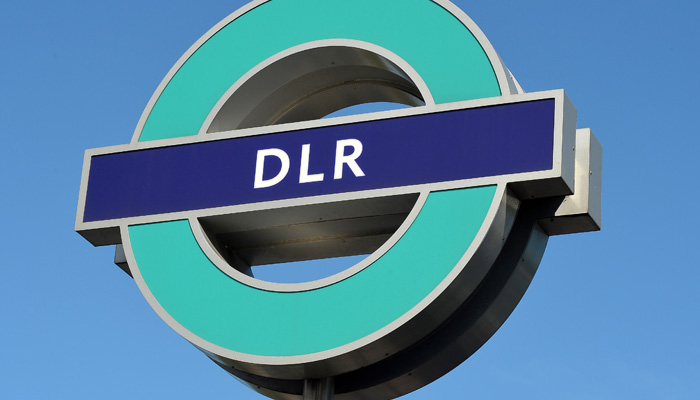
- Client: TfL: Docklands Light Railway
- Service: BIM Systems Development and Implementation
- Status: Complete
- Location: London
The problem
Docklands Light Railway (DLR) is a comparatively new railway, and has undergone continuous expansion in its relatively short life of 27 years. Throughout that period, there had not been any centralised formal or informal form of document or asset information control. This had resulted on occasions in key information being absent, incomplete, misfiled or out of date, and led to some inefficiencies with regards to project and asset management. Recognising that a system needed to be implemented, and in response to the Government mandate for compliance with BIM level 2 by 2016, 'Project BIM' was implemented in order to compile and consolidate all of the existing asset information into a 'Single source of Truth'. Broadly speaking, the project was broken down into these parts:
Data consolidation
- Assimilate all available information
- File Indexing (catalogue all information)
- Data cleansing (rationalise duplicate and irrelevant files, extract core asset information)
Build Document Management Interface (BIM)
- 3D laser scan all assets
- Link asset information to scanned data
- Develop / Implement CAD & Document Management
Implementation
- Launch Web system for Internal and External users
- Stricter system for editable (CAD) files, to restrict uncontrolled access.
- Central collaboration area for DLR teams (internal & external)
The solution
Project BIM allows DLR users, partners and their consultants to have full access to the asset information from past and current projects as it is made available. This is refreshed as projects complete key stages, and is also updated by ongoing maintenance works and inspections carried out by the DLR franchisee holders.


